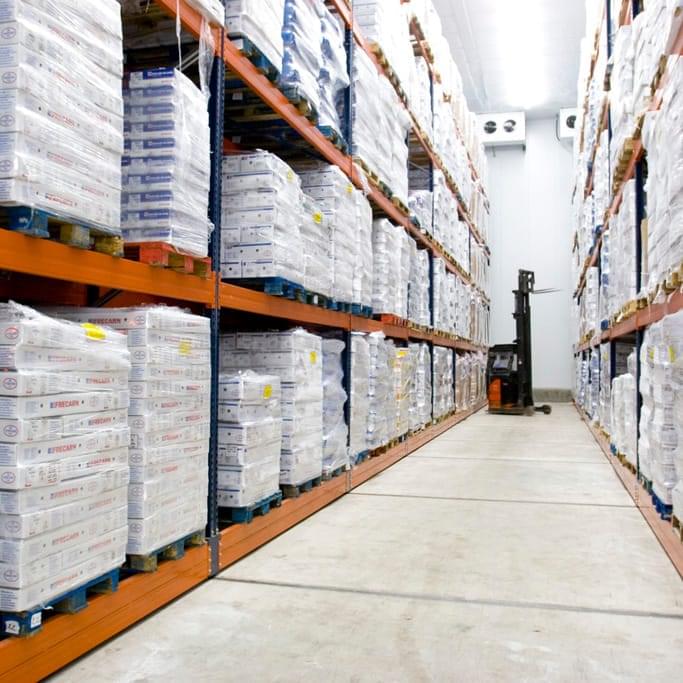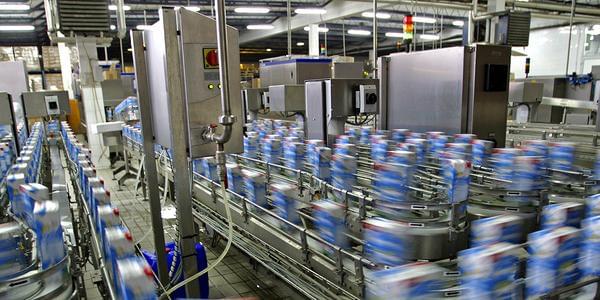ATB Arrange The Design & Build Of Cold & Chill Stores Across The UK
Cold Store Facilities - Chill Rooms & Industrial Freezers - Large Refrigerated Warehouses - Walk-in Cold Rooms - New Builds - Site Extensions - Refurbishment
ATB Cold Projects design & build, refurbish & extend - chill or cold stores precisely to the individual needs of your business. We provide all the disciplines necessary to design & manage all cold store construction projects from small modular units to large distribution centre and packaging facilities. We offer a full site survey & free quotation - whether you are looking for a turnkey cold store installation or smaller refurbishment works.
Our teams of experts design & build cold stores using the insulated panel systems & refrigeration systems to suit your business application & budget. Whether you are looking to build small modular chill rooms or a large refrigerated warehouse our design approach takes into account the specifics of your application including:
- Wall & ceiling insulation panel systems
- Food safe doors & refrigerated loading bays
- Non-slip resin floors & drainage systems
- Cooling & chilling refrigeration systems
- Ventilation systems & electrical services
- Specialist low temperature light fittings
- Racking & storage systems

We Provide Cold Project Solutions For Many Industries
- Chill Rooms
- Cold Stores
- Ripening Rooms
- Controlled Environments
- Food Factories
- Food Packaging Facilities
- Food Distribution Centres
- Refrigerated Warehouses
- Hygienic Facilities






Our Cold Store Construction Services - Turnkey Design & Build
1 Does your business need cold, chilled or refrigerated areas?
You may be expanding your business & need new working areas, extending an existing facility, or even looking to design & build a new building with separate product storage, handling, packing & dispatch areas etc.
2 ATB Cold Projects are here to assist you!
Whether you are looking for a turnkey new build, installation & extension of an existing space or refurbishment works we will be happy to arrange a visit to discuss your requirements with you
3 Our UK-Wide Services Include:
- Design, layout & planning of cold stores & food production areas
- Construction contractor services & project management
- Specific building, mechanical, electrical & refrigeration packages
- Food process plant design layout, specification & budget costings
- Specialist flooring, ventilation & insulation solutions
Next step? Call us or send an email to arrange a free consultation

Contact Us Now
Use one of following contact methods to arrange a FREE consultation & quotation from us:
E-mail Us:
enquiry@coldstoreconstruction.com
Call Us:
0121 285 5860
* Calls charged at standard UK local rate
* We work across all regions of England & Wales
NATIONWIDE BUILDING SERVICES
Complete Our Contact Form:
Please complete and we will be in touch as soon as possible.
We Operate Across the UK
- North-West of England
- North-East of England
- East & West Midlands
- London & Home Counties
- South & South-West of England
We Carry Out External Building Works
- Cold Store Construction
- Food Factory Construction
- Chilled Warehouse Construction
- Refrigeration Packages
- Cold Store Extensions
- Food Production Area Extensions
- Hygienic Flooring & Refurbishment
We Carry Out Interior Works
- Food Services
- Meat & Fish Industries
- Fruit & Vegetable Packing/ Storage
- Distribution & Logistics
- Pharmaceuticals
- Precision Electronics
Our Frequently Asked Questions
Q) What are the main considerations for a cold store construction project?
Although many cold/chilled stores are designed for similar function e.g. hygienic food preparation areas or slowing the deterioration of perishable produce in storage, there is not a one-size-fits-all approach to cold room design. There are several considerations when we design a cold store solution for you - including:
- Temperature, humidity and air changes/ hour required
- Floor finishes and embedded heaters (required for sub-zero storage)
- Door/window specifications and layout of exit/entry routes
- Selection of insulated panels - insulation filling and surface finishes
- Specification of refrigeration system to achieve necessary cooling load
- Use of onsite forklifts, numbers of personnel (to determined floor load requirements)
- Required ancillaries such as racking, shelving, lighting, rails etc.
Q) What types of cold store solutions are there?
The types of cold stores can be classified into four groups:
Internal insulation system with full external wall and roof cladding
In this type of cold store, the insulation material is placed within a structure, which incorporates and supports wall and roof cladding. The insulation material is fitted to & supported by the inside of the structure. This is a typical solution when adapting existing structures/ warehouses for cold storage.Internal insulation systems with roof and partial external wall cladding
Here the insulation panels are fitted to the inside of an open frame structure, that supports a roof (typically an umbrella type), and wall cladding if required. In this scenario the insulating panel walls are exposed to the outside elements.Internal insulation systems within larger buildings
These are for where the required cold storage space is rather small but the building is large. Here the insulation panels may either be fitted to the outside of a structure that supports a flat roof, or the insulating panels themselves may constitute a self-supporting structure, which combine to form a complete insulated chamber.External insulation systems
In this scenario the panels are fitted to the outside of a structure, or structural frame to support weather-proofed insulation panels, forming both the roof and walls of the structure. The roofing insulation panels and connecting joints may be suitably weatherproofed, or alternatively, a roofing material may be directly applied to the insulation panels.
Q) What kind of materials are used for cold store insulation panels?
There are two types of panel insulation systems, either the:
- Insulation material is formed and clad with outer facings using adhesive, or
- Outer-facings are prefabricated and the core is injected with the insulating material.
The most common types of insulation include:
- Polyurethane (PUR) rigid foam
- Polyisocyanurate (PIR) rigid foam
- Expanded bead polystyrene
- Mineral wool
- Phenolic foam
- Extruded polystyrene
These material are typically clad with galvanised steel, that is often coated with either a polyester or other suitable plastic.
Q) What kind of are cold store door options are there?
There are number of cold store door options available including smooth, manual -hinged & -sliding or automatic sliding. These may be in either a horizontal, or vertical arrangements.
Q) Are there special cold store flooring requirements?
Yes. In addition to satisfying all load bearing (for personnel, equipment & racking etc.), durability, drain & drainage requirements, the cold store floor must typically offer:
- Vapour seal
- Floor insulation
- Frost heave protection
For freezer rooms - usually between 0 °C & -40 °C - where forklifts are to be used, the floor should be constructed using a heated reinforced concrete that is either laid on-top of existing flooring, or the existing flooring is excavated & replaced. In cases where forklift are not used, insulated panel flooring may be a more economical alternative to the reinforced concrete floor.
In the case of chiller rooms, walk-in fridges or laboratory cold rooms - typically between 0°C & 5°C - there is no risk of frost heave, & so no particular heated reinforced concrete or insulated flooring requirements are generally necessary.
In the case of hygienic food production areas the floor should be constructed from hygienic food-safe insulated panels that provide a cold or chilled environment suitable for regular wash and clean down.
Q) Are refrigerated lorry docks necessary?
Refrigerated lorry docks are crucial to good operations of any cold store warehouse - however they are often neglected. Ideally, lorry docks should be refrigerated to maintain the highest level of quality control for your goods - however, initial budgets do not always allow for refrigerating the lorry docks. At ATB Cool Projects we design our lorry docks in such a way that insulated wall panels & refrigeration equipment can be added at a later date as business needs & budgets change.


